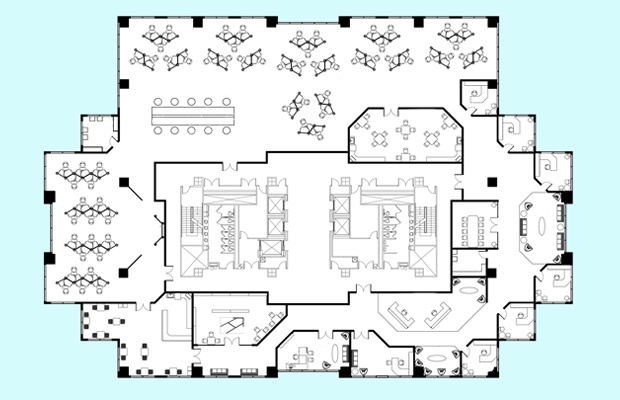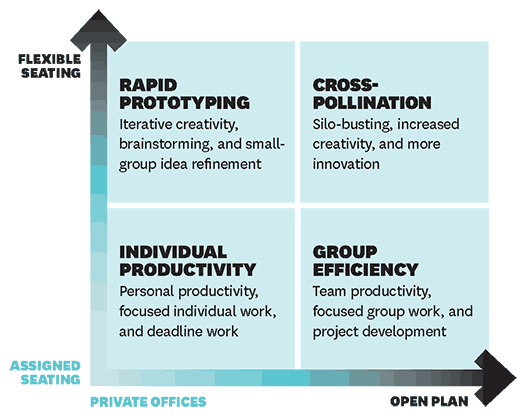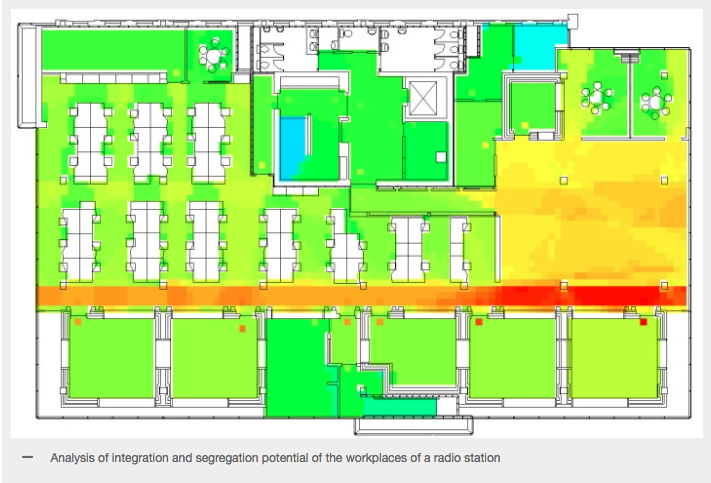After years and years of prophetic calls that the office is dead (fuelled by the increasing mobility of computing devices), the trend seems to have turned and the office is finally experiencing a renaissance.
Companies are stopping working from home arrangements, with, most prominently Yahoo telling its employees in 2013 to return to the office since they argued that:
“Some of the best decisions and insights come from hallway and cafeteria discussions, meeting new people, and impromptu team meetings”.
At the same time, many large technology companies are going one step further and are commissioning prestigious new office buildings, such as Apple (Foster + Partners), Facebook (Gehry), Google (BIG and Heatherwick Studios) and Samsung (NBBJ). The latest spotlight on the renaissance of the office comes from the Harvard Business Review (HBR), which published an article last week arguing that working remotely might sap people’s creativity.
{{cta(‘dc507bf6-1441-4351-af7e-1262178454fb’)}}
In a nutshell, they argue that:
- Face-to-face interactions boost productivity and innovation
- Physical activity fosters creativity (and homeworking trends to be enve more sedentary than office work)
- Social connections (often made at work) make people happier and more engaged
This develops on from an earlier article (‘Workspaces that Move People‘), also published in the Harvard Business Review, in October 2014, which argued for the benefits of face-to-face encounters and ‘collisionable hours’, i.e. probable interactions per office area in order to enhance creativity and productivity of office workers.
While all of this is well-argued and  based on scientific research, the two HBR articles miss a central piece of the puzzle: that the real question is not whether we should work from home, or a coffee shop, or the office, and which is best (because they all have their advantages and disadvantages); but instead how the office needs to be configured, designed and structured to afford the work processes of the 21st century knowledge-based economy and to suit the needs of people, making them engaged, healthy, happy and productive. This is also not about open-plan or cellular enclosed offices or cubicles, because again, each has its advantages and disadvantages. This is about the overall structure of organising office space. Or in other words: It’s the layout, stupid!
based on scientific research, the two HBR articles miss a central piece of the puzzle: that the real question is not whether we should work from home, or a coffee shop, or the office, and which is best (because they all have their advantages and disadvantages); but instead how the office needs to be configured, designed and structured to afford the work processes of the 21st century knowledge-based economy and to suit the needs of people, making them engaged, healthy, happy and productive. This is also not about open-plan or cellular enclosed offices or cubicles, because again, each has its advantages and disadvantages. This is about the overall structure of organising office space. Or in other words: It’s the layout, stupid!
Let me explain a bit more what I mean by that. Very often the debate on offices polarises between two contrasting alternatives: some evangelize working from home, while others praise the physical office space into the skies. Some believe open-plan offices are the only solution, while other endlessly repeat that everyone should have their own cellular office. Some suggest that no one needs their own desk and people can work flexibly, but others insist that this is not practical and ignores human needs for territoriality. What gets ignored in this polarised and simplified discussion is that no office is the same. Some are more open than others, some allow for more concentration than others, some allow for more sociality and exchange of ideas, even if, for example they are all open-plan. Not every open-plan is from hell despite some popular commentary in the Guardian. Also, not every business is the same – what suits one company might not be right for another. Thinking inside boxes and categories of course allows for the quick communication of ideas and can be a good first starting point. For instance in the HBR the below diagram was offered as a ‘beginner’s guide to office design’ – highlighting which type of work is afforded by private versus open offices and assigned versus flexible seating.

What we would expect though is for the public debate to move beyond the beginner’s guide and use the emerging science behind the workplace to inform more tailored, specific and accurate advice on suitable office configurations. One way to understand the social implications of a layout is to investigate its potential to bring people together or keep them apart. At Spacelab we work with the software tool Depthmap and the theory and method of Space Syntax to produce heat maps of offices highlighting which areas are most likely to attract the highest volume of movement flow and encounters (shown in warm colours such as red, orange and yellow), and spaces which naturally tend to be more quiet and segregated (shown in cool colours such as green, turquoise and blue).

This insight into the potential affordances of a layout allows the scrutinising of design choices such as the placement of partitions, walls and furniture, since each spatial element blocks opportunities for people to get together. In contrast, atria, foyers and staircases may create links across floors in multi-level buildings and act as enablers to bring people together. The analysis also allows systematic comparisons of one workplace layout to another, for instance in testing options or in comparing one potential space for lease against others. Looking at offices in this way, it is obvious that the spatial layout matters – not as a generalised type (open versus closed), but in its intricate way of opening up pathways of movement through the workplace and overlaying potential paths of many people to create dense systems of encounters.
So yes, working remotely may sap your creativity as suggested by the HBR article, but so does working in the wrong type of layout for what you need to achieve in your working day.
*First posted 8 May, 2015 on Spacelab.Spacelab are recognised partners of Condeco.